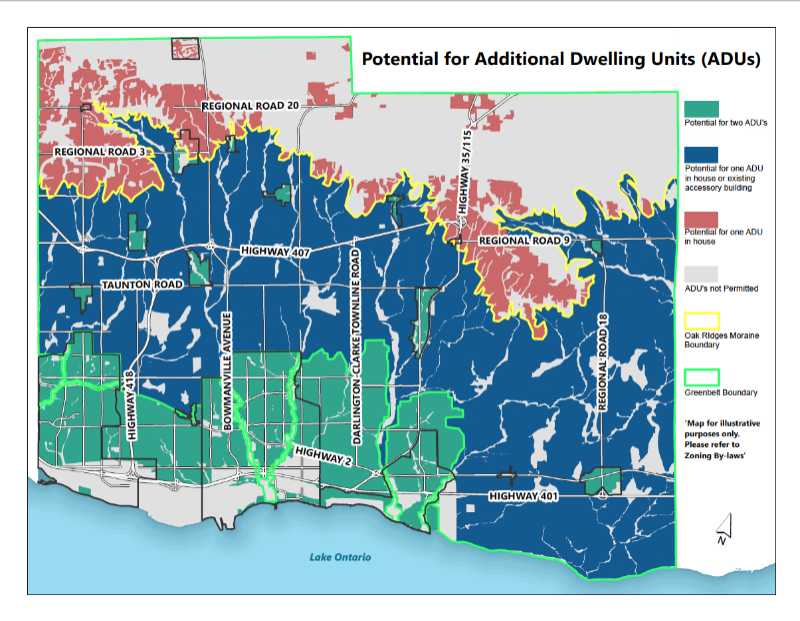
Statutory Public Meeting - Share your ideas with us!
You're invited! Join us at a Statutory Public Meeting to discuss proposed amendments to the Municipality’s Official Plan and Zoning By-laws to ease restriction on Additional Dwelling Units and other proposed amendments.
Date: Monday, June 17
Time: 6:30 p.m.
Proposed Amendments:
Draft Official Plan Amendment (PDF)
Draft Official Plan Amendment - Delegation Authority (PDF)
Draft Zoning By-law Amendment (PDF)
Draft Zoning By-Law Amendment for Farm Buildings and Open Space (PDF)
Learn how to attend the meeting, speak as a delegation and how to appeal.
Council has passed Official Plan and Zoning By-law amendments to increase permission allowing more additional dwelling units (ADUs) on properties. This will help increase the inventory of available housing and rental housing within the Municipality.
What are additional dwelling units?
Additional dwelling units (ADUs) are self-contained residential units with a private kitchen, bathroom facilities and sleeping areas within homes or accessory structures.
They are also known as secondary suites, in-law suites, in-house apartments, and basement apartments.
How to develop an ADU
The procedure for developing an ADU is as follows:
- Discuss the proposed ADU with Planning Staff by contacting planning@clarington.net or 905-623-3379 ext. 2660 to ensure your ADU is permitted and conforms to zoning standards.
- Submit a building permit application for the ADU.
- During construction of the ADU, book the required building inspection.
- Once the Building Inspector has granted occupancy, the ADU is complete and considered registered with the Municipality.
| If an ADU was established before July 14, 1994 |
|
Questions?
-
For guidance on where and how many ADUs may be permitted and their zoning standards, please review the information below. If you need assistance, please contact the Planning and Infrastructure Services Department at planning@clarington.net or 905-623-3379 ext. 2660.
- For assistance with building code requirements and submission of the required building permit, please contact the Building Services Division at buildingpermits@clarington.net or 905-623-3379 ext. 2310.
Where and how many ADUs will be permitted?
We will allow up to two ADUs on a property. However, due to Provincial requirements, some properties have restrictions on the number and location of ADUs and some properties may not be permitted to have any ADUs at all. These restrictions are outlined on the following map and further explained below.
As illustrated in the above map, the following general rules apply:
- Light grey: Areas where ADUs are not permitted: This includes lands identified as Natural Core and Natural Linkage, floodplains, or areas zoned Environmental Protection.
- Red: Areas within the Oak Ridges Moraine where one ADU may be allowed in a single-detached dwelling on lands zoned either Prime Agricultural (A) or Residential Settlement One (RS1).
- Blue: Areas within the Greenbelt where one ADU may be permitted in a single-detached dwelling or an accessory building that existed before July 1, 2017.
- Green: Areas within Courtice, Bowmanville, Newcastle, and Orono, hamlets outside the Oak Ridges Moraine, and the ‘white belt.’ Two ADUs may be permitted: one in a single-detached, semi-detached, or townhouse and one in an accessory building.
Zoning requirements
Details regarding where ADUs are permitted and zoning standards are found in the approved Zoning Amendment. Below is a summary of some of the zoning standards. Other zoning requirements are outlined in Zoning By-law 84-63 and, for lands within the Oak Ridges Moraine, see Zoning By-law 2005-109.
Please use our zoning map to determine how your property is zoned.
Parking
The house where an ADU is being added must have two existing parking spaces. Each additional ADU must include an extra parking space. It is the property owner's responsibility to ensure that adequate parking is provided while also retaining a minimum of 30 per cent landscaped open space in the front yard.
Accessory building with an ADU
If an ADU is proposed within a detached accessory building (such as a garage), the following zoning standards apply:
- The floor area of the ADU must be smaller than the floor area of the main house.
- The accessory building must conform to the front yard and exterior side yard setbacks of the zone it is in.
- The accessory building must have a minimum rear yard and interior side yard setback of 1.8 metres.
- The accessory building cannot exceed, whichever is less: 10 per cent of the lot or the zone’s maximum lot coverage.
- The accessory building may be up to 6.5 metres in height within an Agricultural or Rural Residential zone. If within an Urban Residential zone, the maximum height is 5.25 metres.
Servicing
ADUs on properties with Municipal water and sanitary servicing must connect to those services through the existing home on the lot. These services are provided by the Durham Region Works Department. ADUs on properties with private servicing will need to get a Durham Region Health Department permit before a building permit is issued.
Affordable housing
The Region of Durham's website provides information on affordable rental housing options available within the Region’s eight municipalities, including Clarington.
Additional Dwelling Units Study
If you're interested in how this was developed, visit our Developing Additional Dwelling Units page.
Contact Us





